This is our home. A classic Saltbox style farmhouse with a few additions and we are so blessed to be the new owners. A true gem and the oldest home in a Westchester County town about 45 minutes north of New York City.
A first glimpse into our 1740 Saltbox style farmhouse upon moving in. Welcome to our primitive, historical, antique home where projects await!
The property was originally purchased by Samuel Brown sometime after 1715 upon which he built this saltbox style farmhouse. It’s estimated the house was built about 1740 but no original deed exists.
This house was the center of a large farm covering at least a half mile down the main street. The original 1740 portion is the larger center piece with the classic characteristic saltbox 1 1/2 stories in front and the transom window above the door.
This collection of panoramic pictures below is my attempt to show the whole house including additions made on both sides:
1. Street view: left portion is garage/laundry and kitchen addition
2. Front patio view: kitchen behind umbrella
3. Main original house
4. Great room on right side with playroom below.
5. Pool view of right side with great room addition.
The official plaque out front dedicated in May 1967 by the Daughters of the American Revolution. Our home has not been registered as a historical landmark only marked by the DAR so we are free to make changes.
They say it’s in the details and this house is no exception. There are little snippets of history every where you look. Roman numerals carved into the support beams marking where the cross beams and pegs connect.
One of those original pegs is clearly visible in the loft area.
It’s a quaint home with 2400 square feet, 3 bedrooms, 3 bathrooms, 3 staircases, and 3 fireplaces (all connected to one central chimney).
Dining Room fireplace:
Living Room fireplace:
Check out the original floorboards and brick work:
And lastly the Master Bedroom fireplace:
Moving on to the staircases. There are 3 and they are all original.
Front Staircase
- butterfly style twisting staircase
- super narrow and twisty
- steep rise but easy to navigate
At the top of this staircase is the coolest loft space complete with window. My kids absolutely love reading in this space.
Back Staircase
- original and clearly the most used
- well worn foot path on treads
- see the updated version here
The entrance for the back staircase is behind the door on the far left picture below. A truly unique stairwell situation with two doors on either side. I stripped the front door and you should see the beautiful turquoise blue paint I found under many layers!
If you open the door you can barely see the first step in the middle picture and the door on the opposite side. Finally in the picture on the right with the second door open you can see the family room addition. I prefer to keep both doors open, it makes the space flow much better, feels larger and more open but I do love having the ability to close the doors at night.
Attic Staircase
- original
- movable access to the attic
- well worn which leads me to believe the attic (third floor) was used often
For more photos of the upstairs hallway space click here.
Moving on to the bathrooms. As you can imagine none of the bathrooms are original. There was no indoor plumbing in 1740. We will start with the downstairs hall bath which was once a birthing room. Upon moving in there was dark red toile wallpaper on the walls, a beautiful antique wash basin area and aged farmhouse door.
I gave this bathroom a makeover to brighten up the space and make it our own. See the updated version here.
The master bathroom is small but we recently renovated the space for more functionality.
Lastly is the full bathroom upstairs for the kids. Again I performed a makeover to freshen up the space and we love it now.
Bedrooms
The Master Bedroom is on the first floor complete with the original wood planks and fireplace. This photo was taken immediately after we moved in and had just the basics set up.
A few years in and I built a poster bed, ripped down the drop ceiling, made roman shades and more. It’s much more put together now.
Kids Bedrooms
The other two bedrooms are upstairs and still have the original wide wood plank floors as well. There was a lot of work to be done with all that wallpaper and heavy window treatments.
This is the girls bedroom before we moved in any furniture. This space has been completely changed for two young tween girls but the original wide planked wood floors remain.
My son’s bedroom had a similar look with wallpaper and heavy window treatments.
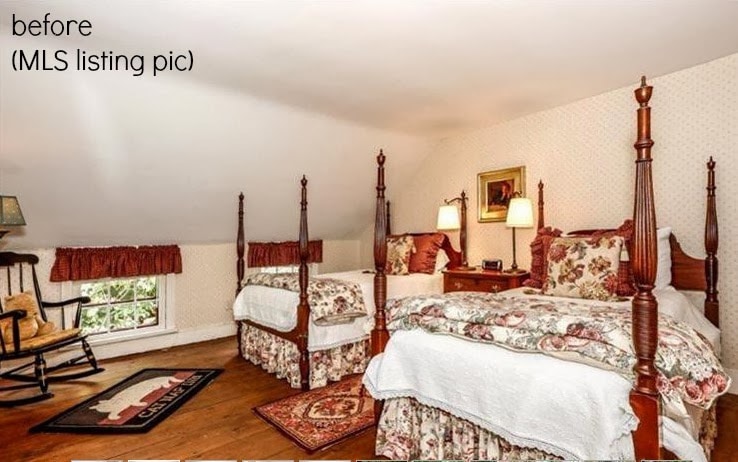
This space has been completely transformed and I recently installed built ins and a sliding barn door.
We can’t forget the kitchen. There’s tons of cabinets to be painted but loving this countertop and sink!
And we found this wallpaper in a nook under the front staircase:
This collection of items below are things found in and around the Samuel Brown Homestead throughout the years. If only these treasures could talk! I wish I knew all the stories behind these bits and pieces.
This little card is pretty neat as it has the name ‘Merritt’ written on both the back:
(The Merritt Parkway is about 1 mile down the road.)
And front:
The transom windows above the front and back doors let in so much light while allowing for a solid door mostly for security and heat.
I have since updated the back foyer space for a more welcoming look.
Moving outside this is the back door from the exterior.
This back portion was added on at some point enlarging the dining room and creating a small foyer at the back entry.
There are blueprints from a 1943 renovation which clearly depict the front elevation and it looks like they lowered the roof line on the left extension.
The front door is hidden behind a very crude storm door typical for primitive farmhouses.
But the front door has the most simple and understated antique hardware pull.
This house has copper gutters and the previous owner added all these beautiful exterior sconces:
They even added the most perfect copper sconces on the fence posts at the front patio.
The front patio view from the kitchen doors, it’s the perfect place to eat dinner on warm summer nights.
The backyard is complete with the original well hiding under this giant rock.
And slate patio, pool and koi pond with lots more green space not pictured.
And so the Saltbox Project begins. I am constantly working on our home making it fit best for our needs. Most of the projects featured on my site and for our home and I truly love the evolving process.
Looking forward to gallons and gallons of paint, lots of furniture building, tons of landscaping, installing new light fixtures and on and on. Thanks for following along with me!
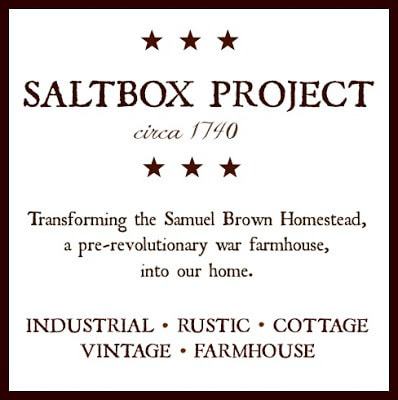
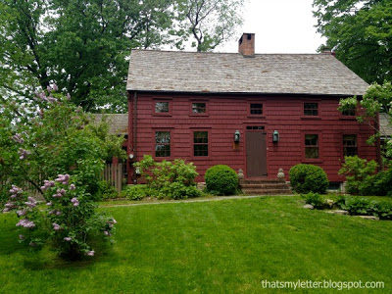

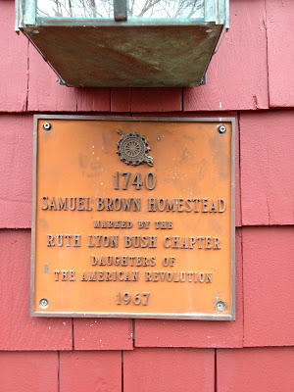
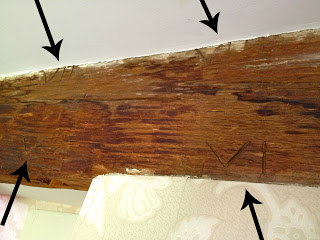
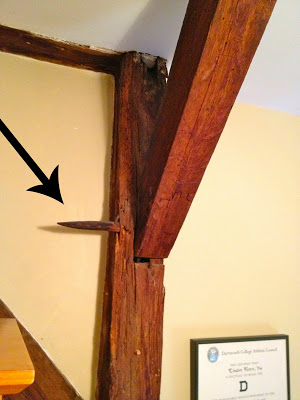
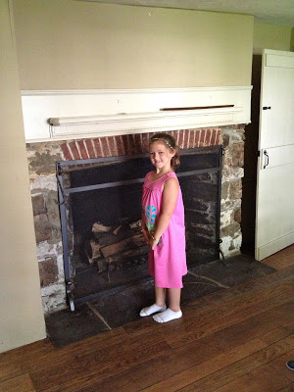
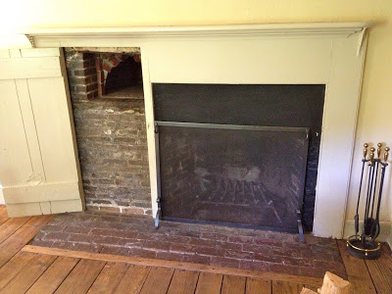
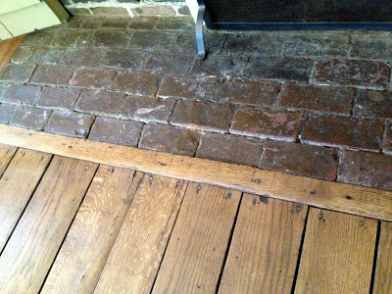
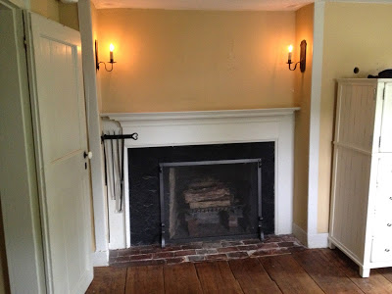

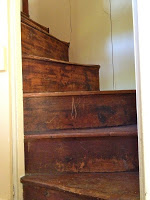
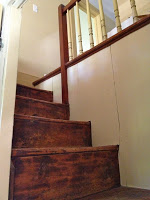
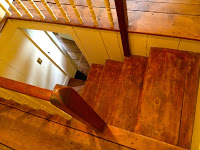
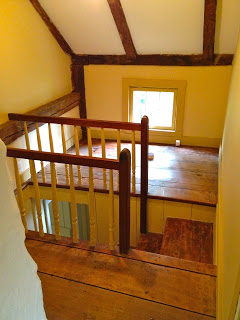
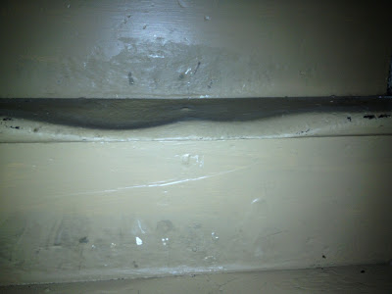
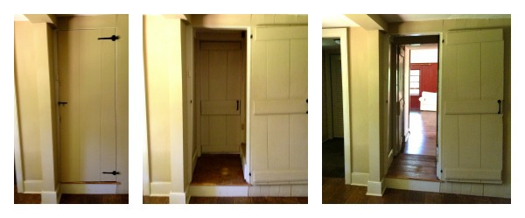
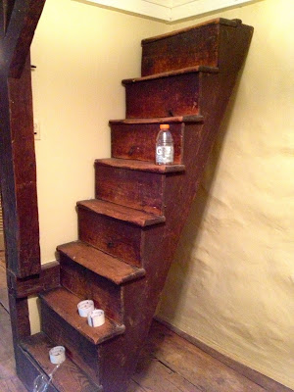
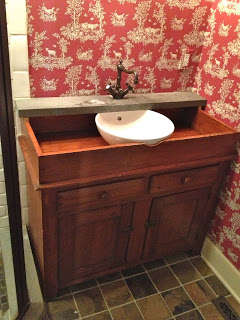
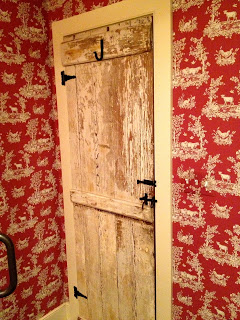
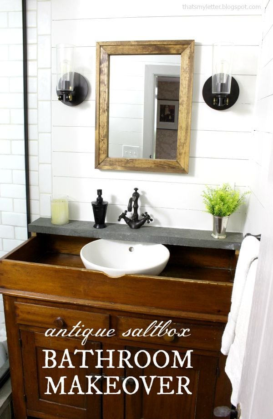
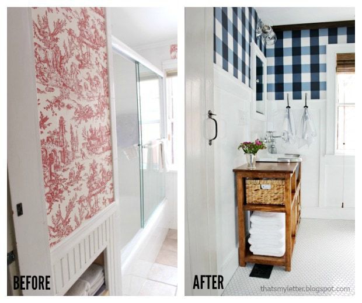
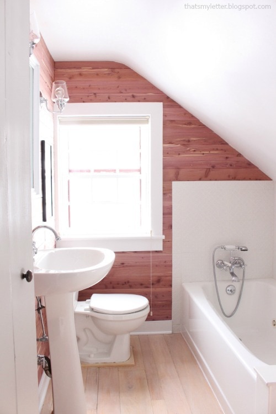
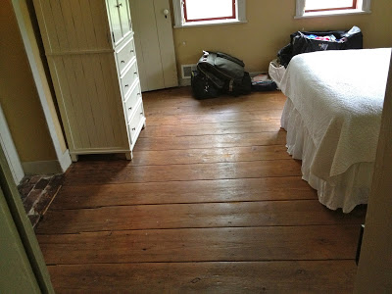
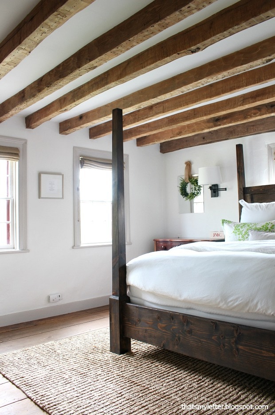
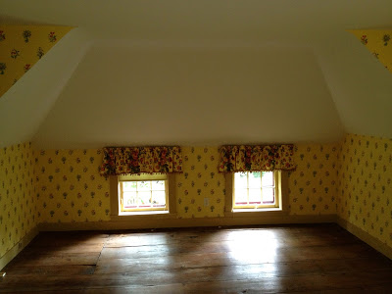
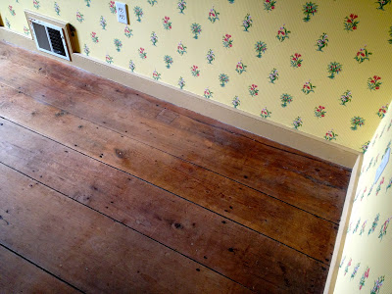
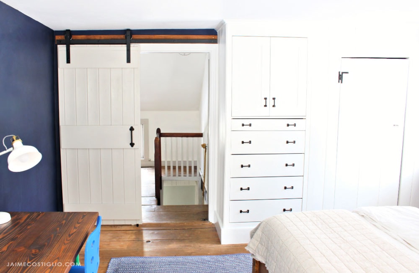
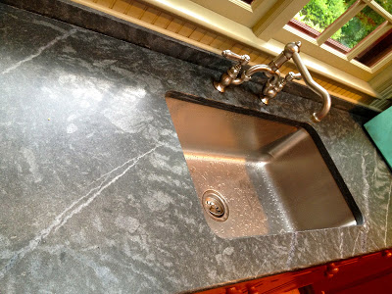
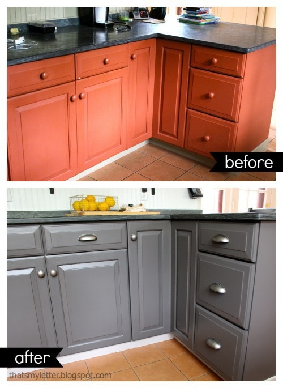
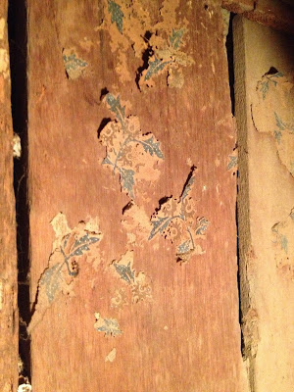
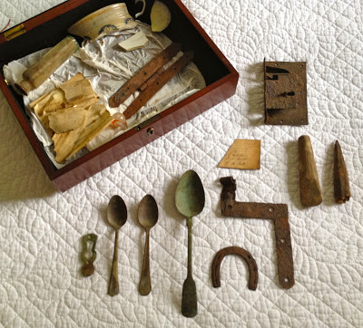
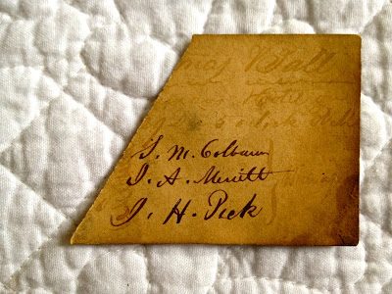
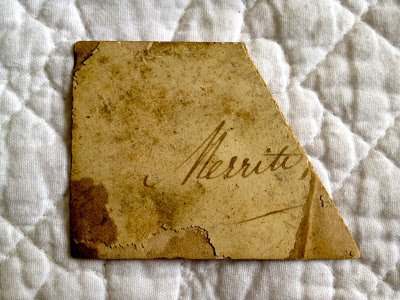
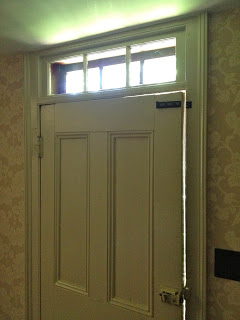
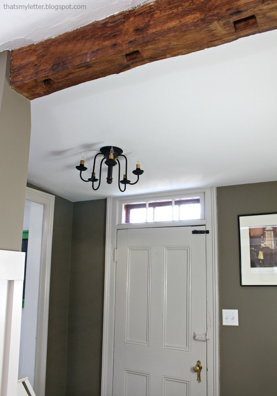
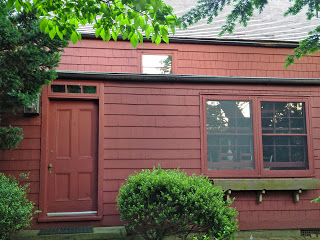
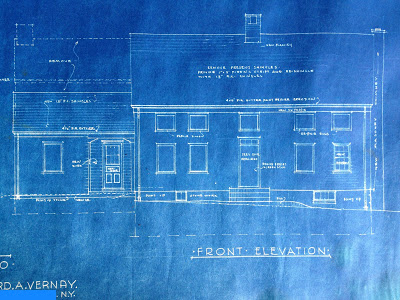
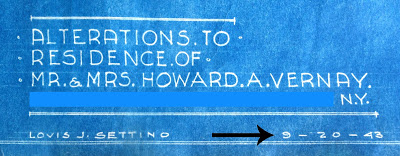


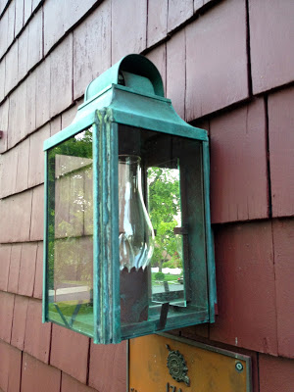


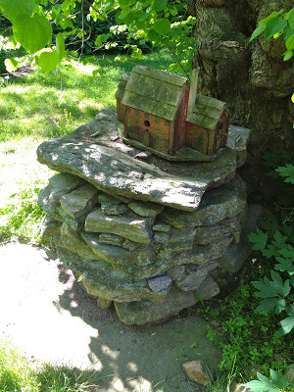
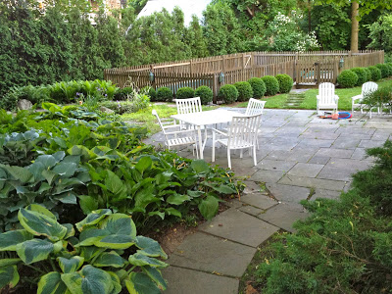
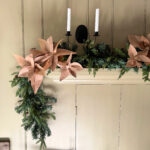
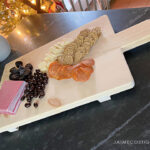
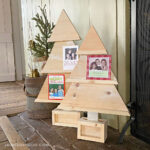
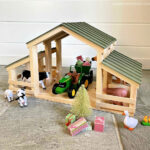
WOW! it's a dream come true, jaime! so happy for you!
You're going to be a busy bee this summer. Put all orders on hold for now!! Congratulations!!!!
It's so amazing, Jaime! I am so happy to see what you've got up your sleeve this summer. 🙂
I recently saw this house on an episode of HGTV's Househunters. It looks like a house with lots of original character still left. Best of luck fixing it up to be home sweet home!
What an amazing house! I had no idea you were getting something so spectacular. What a great journey this will be; I look forward to tagging along!
It is amazing! What a beauty! I can't wait to see what you do with it!
What a lovely house, I really enjoyed the tour.
Traci
Jaime it is absolutely gorgeous! So many original beautiful pieces… I love the beams with the roman numerals on them! Best of everything in your new home!
Susan
Be still my heart! This is the most amazing house and I'll be sitting in front of this computer, with bated breath, waiting for every post on it!
AHHHHHHH! I'm screaming at 6am looking at your beautiful antique house!!!!!!! Jaime, it's stunning! I'm so excited for you and your family and for ME as I follow you make this your home! That house has a soul 🙂
Absolutely amazing! It's hard for my brain to comprehend a home that old. 🙂 The Roman Numerals and other pieces of history you showed us are incredible. My dad's house is 103 years old. I'm going to send him to your blog so he can watch what you are doing. 🙂
Oh my gosh! That house is so full of charm to start with – I can't wait to see what you do with it!
Thanks for joining the Summer Tour of Homes ♥
And I thought our 1850's home was old! WOW! What a beautiful house! We have a box of 'found' items, too- not nearly as cool as yours – ours is here; http://theoldpostroadblog.blogspot.com/2013/02/styling-my-bookcases.html
Love your house – and your patio in the back. Beautiful.
-Trish
Such a charming old home! Love a house with so much history and original detail.
Be. Still. My. Heart.
I cannot wait to see what you are going to do with this gem of a house! I am drooling…on my way to follow your blog.
What a wonderful piece of history you and family get to share together. I look forward to seeing how you make your mark on this lovely home.Enjoy
Oh so amazing!!! You will have so much fun makign this your own! Congrats!
Oh my gosh…mouth dropped to knees! How cool it must be to live in such an old home with so much history. Love love love Thank you Jaime for sharing it with us today!
Marie@Interior Frugalista
Congratulations. Your kids are going have some great memories growing up in that house.
Wow, I am in love. I can not wait to follow this new journey with you guys. What an amazing project and a fun place for your family to live! Take care, Laura
What a wonderful piece of American history you've purchased! I can't wait to see what you do with your fabulous old house. Congratulations and enjoy!!!
As someone who grew up in an old Victorian house (from the 1800s) in Westchester County, I'm so intrigued by your saltbox farmhouse. Thanks for the tour! I don't know what thrilled me more – – those roman numeral marking or the seeing the Merritt signature! Truly, you have found a gem here. Congrats!
Warmly,
Lauren
The Thinking Closet
just came across and read–how interesting, beautiful, the history..by now i'm sure you have made this house your home. thanks for sharing.
Thanks Monica, yes it's been 4 years now and so much has changed. A great reminder to do a before and after collection soon – before it all changes again ;).
Hi there: could you please tell me the color of the exterior paint?
Sure. It’s Benjamin Moore cottage red exterior matte.
HI Jaime, I was in our local Lowe’s in Lewes, DE and found your picture in a STRONG-TIE DIY brochure. I opened up your website and was rewarded with a tour of your beautiful home. As an avid Instagram follower of yours (Strangecargo1437), I love your work as you are truly talented, creative and inspiring in all of your posts. Thank you for what you do!
Ken
Thank you Ken, you just made my day! So nice to hear from appreciative readers. I’m happy to share my home and projects, it keeps me busy that’s for sure!!