A little dining room makeover in our primitive farmhouse. We moved into a 1740 saltbox house 3 months ago and slowly have been making it our own.The dining room used to look like this:
Yes it was in keeping with the history of the home and beautifully put together.
But I wanted to brighten and update the space for our young family.
(My apologies for the collaged pic above, I don’t have a wide angle lens but still wanted to capture a similar viewpoint for comparison.)
And looking to the opposite direction towards the windows:
My first-ever furniture makeover is behind the table over by the windows holding every day linens, still going strong 3 years later:
For reference I drew this layout of the dining room because it is the very center of our home with
6 doors leading to different rooms on 3 sides:
Here’s where we started just after moving in:
With some paint – Benjamin Moore simply white matte and white semi-gloss trim, a new-old mantel, a new light fixture and new (to us) table this room is in working order:
After painting the walls and trim I started with the mantel.
I removed the existing flimsy mantel and had my carpenter guys install an original beam from the house that was removed when the new kitchen was added on in 1943.
I removed the existing flimsy mantel and had my carpenter guys install an original beam from the house that was removed when the new kitchen was added on in 1943.
Today the mantel looks like this (and could really use some proper styling :)):
Then we added a ceiling fixture, this industrial cage flushmount:
I love the elongated Edison bulbs (which I also used on the downstairs play room sconces) and the rustic cage which gives a barn feel.
Next I stripped the interior door which leads to the back staircase:
It was boring beige and under about 15 layers of paint I found the prettiest turquoise.
Of course we needed an appropriate table, a quick makeover of a friend’s old table would do:
She happened to be renovating her kitchen and didn’t have a spot for this farmhouse lovely.
I gladly took the table, refinished it with paint and stain, and we love it in its new spot.
The skinny console table I made for our previous home fits like a glove in this room between the master bedroom and kitchen doors:
And one last detail, the skinny food & friends sign rests above the windows:
There’s still lots to do.
A giant area rug would be nice, proper mantel styling, a maybe a long bench under the windows?
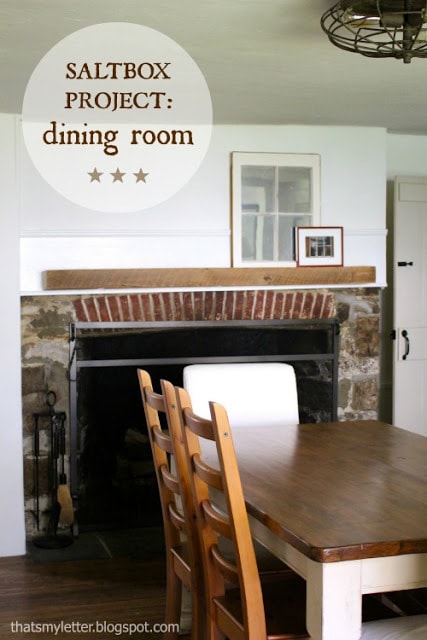
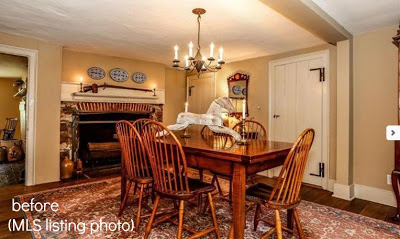
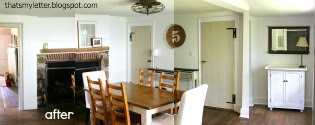
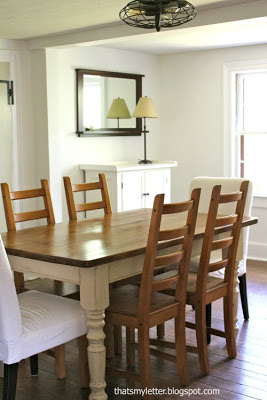
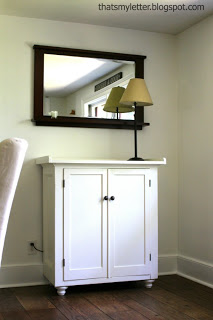
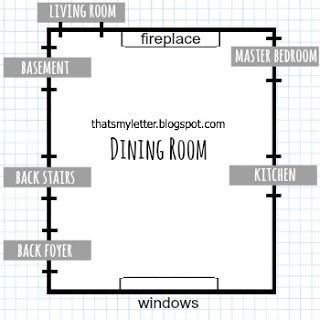
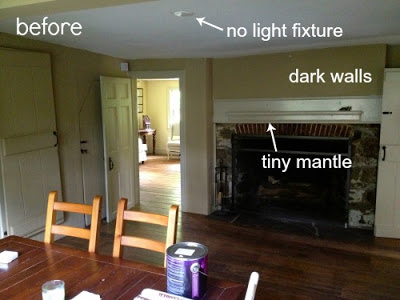
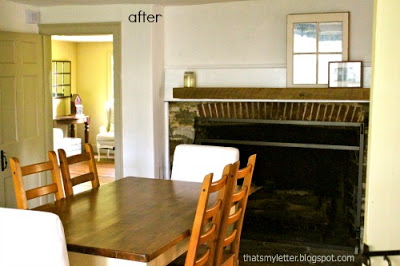
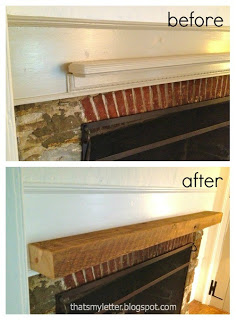
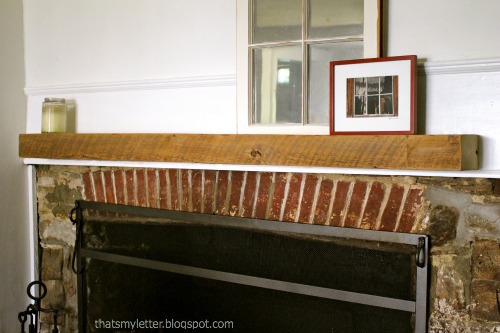
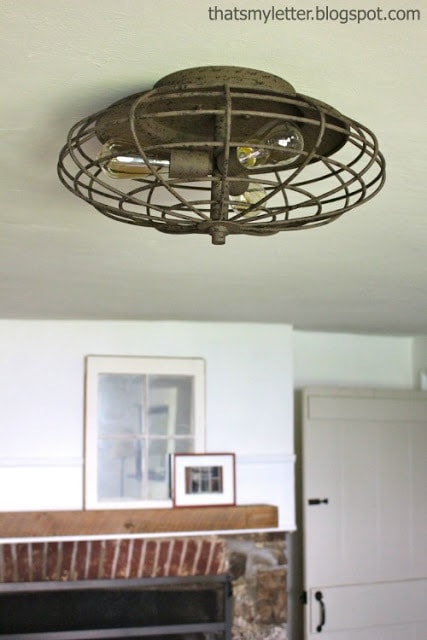
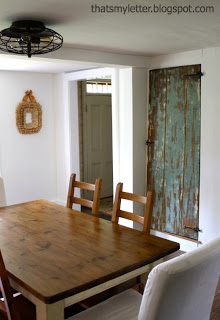
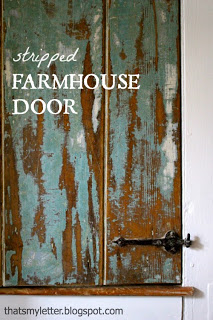
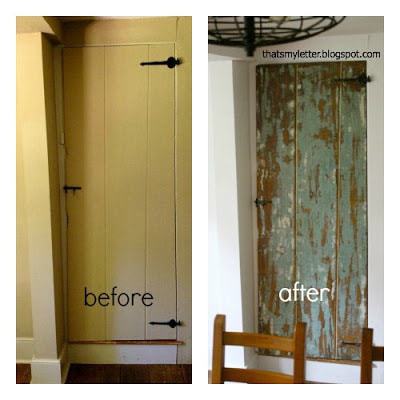
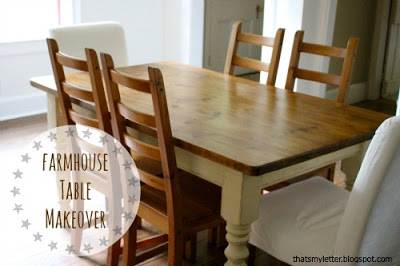
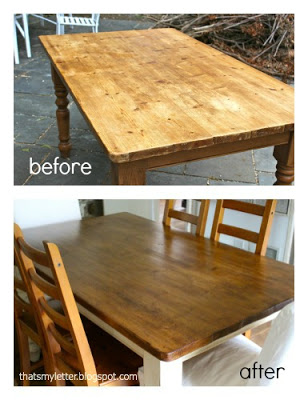
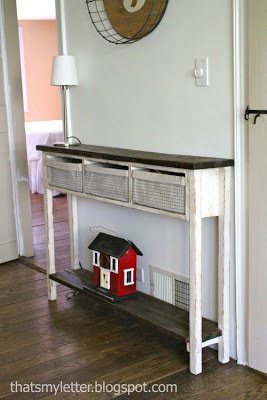
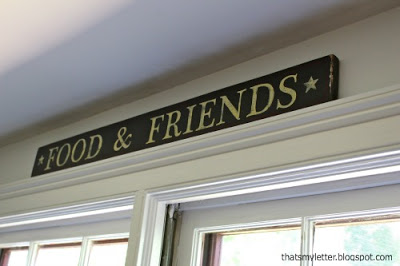
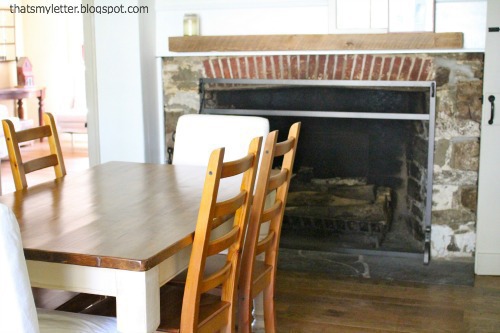
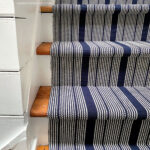
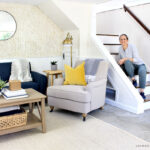
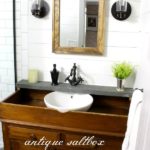
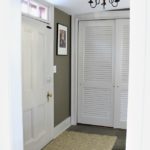
It's so fun to see each change you are making! The room looks very comfortable and homey.
What a beautiful room! I can't wait to see it after you get finishing touches like the rug and other items you mentioned. I looked at the other post of your new home. It is such an enchanting place!
Amy @ http://giftedgabber.blogspot.com/
beautiful and so inviting and relaxing! and so you! i just love your new home- it's a dream!
It looks great, just the right amount of updating while maintaining it's history 🙂
Oh my goodness!! What a pretty, bright, calm, family space with SO many unique awesome touches. That stripped door is amazing!! I love this room and would be over the moon if you had the time to share it at our new mega-party Work it Wednesday if you haven't already. Each link will be shown on 4 blogs! Work it Wednesday
– Krista @ the happy housie
This is wonderful! I love this "NEW" look! How awesome that you sanded that door and found a treasure in turquoise:) LOVE IT! Great job.