A kitchen banquette built for a friend of a friend.
(There will be pillows and maybe an upholstered cushion eventually, I took this picture when the paint was still wet.)
This family of five had a rectangular table with chairs but it was a bit tight and cluttered.
Instead the homeowner wanted built in banquette seating to reduce the cluttered feel and open the pathway between the table and the island.
Complete with two deep drawers on either end of the benches:
To make the recessed panels I used 1×3 pine boards and cove moulding:
The homeowner requested a curve in the bench top at the corner, this will ease any pinched legs!
How to build a kitchen banquette:
1. Build the frame with 2×4 studs:
I used my Kreg jig to assemble the framing:
2. Attach 3/4 plywood to the front visible pieces then finish with 1×3 pine boards and cove molding:
3. The drawer fronts mimic the bench front panels:
4. Cut the bench top pieces:
(Prime and paint BM white dove.)
5. Before installation I added 3/4″ plywood pieces to the wall side keeping a 6″ gap from the floor to accommodate for the existing base moulding:
6. Mark the bench positions and cut out a 3/4″ section of moulding to allow the bench to sit flush against the wall:
** Before installation mark wall studs.**
7. Position benches, check for level and secure to studs using 2 1/2″ wood screws in multiple spots:
8. See below the bench is flush to the wall and attached with screws through the back piece of 3/4″ plywood into the wall studs:
9. Secure bench tops.
Cut beadboard, secure to wall with construction adhesive and finish nails into studs.
Add trim moulding at top, sides and seam:
10. Finish with two coats of Benjamin Moore white dove satin enamel.
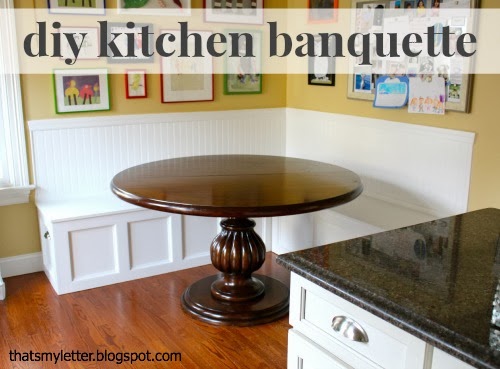
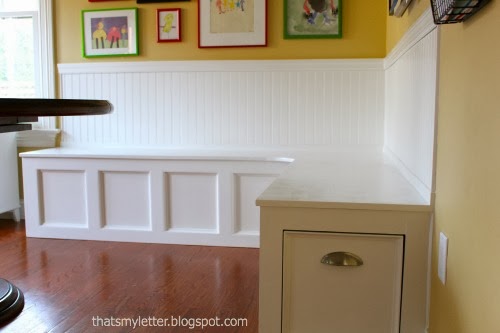
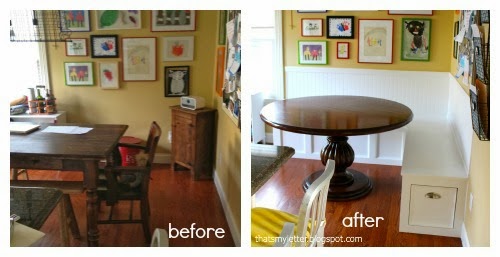
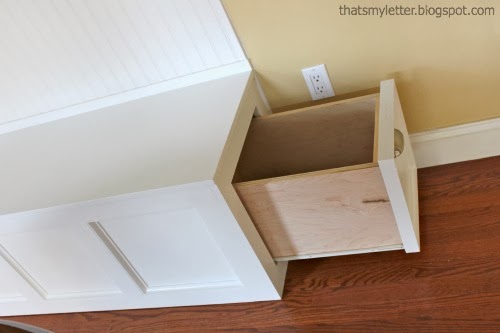
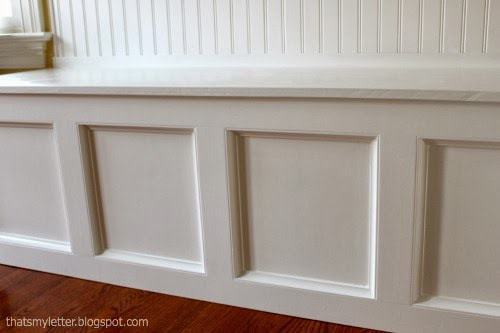
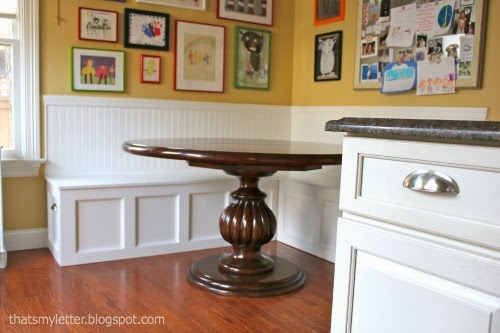
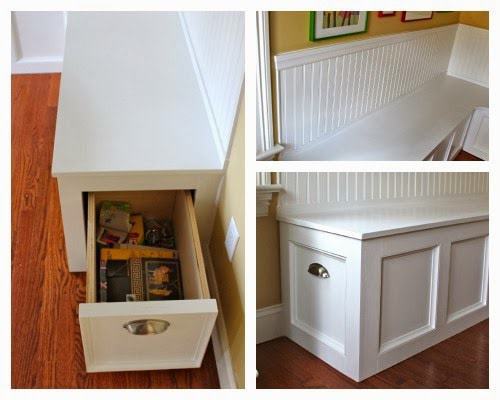
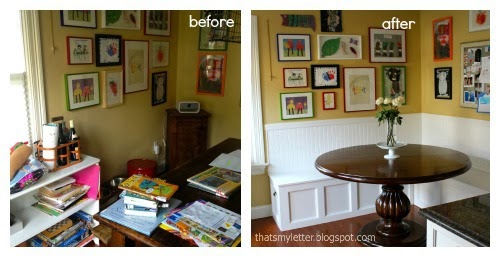
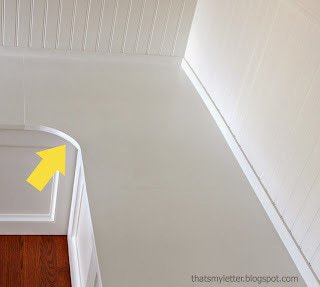
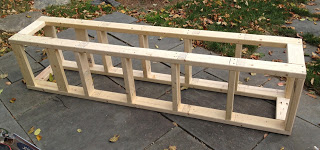
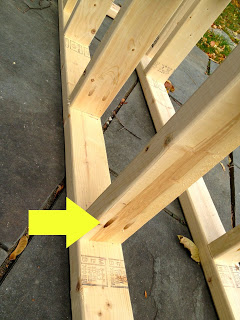
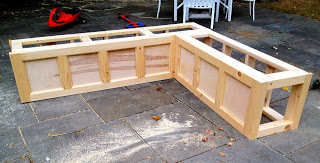
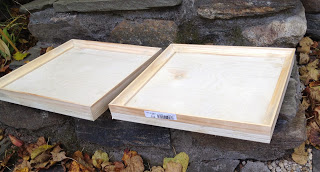
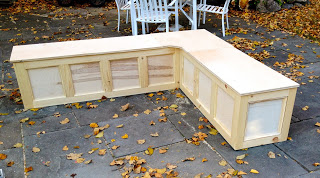
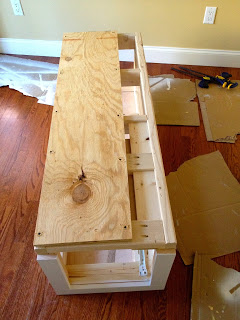
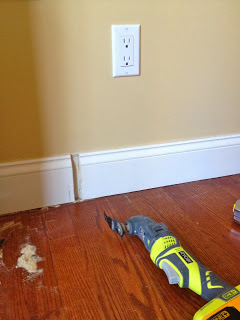
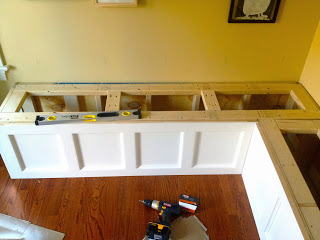
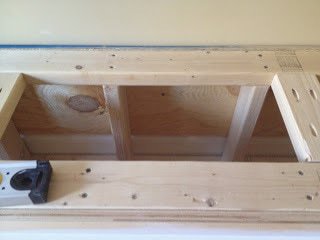
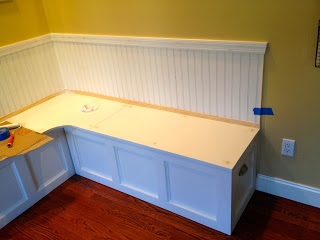
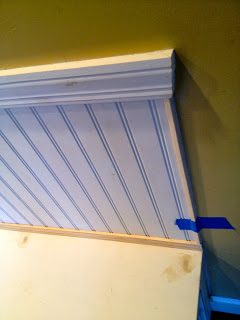

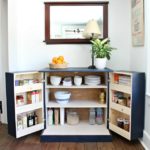
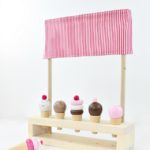
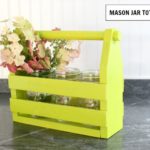
This is great. I've always wanted one of these built-ins!
This is beautiful! How much did the material cost?
This is beautiful! How much did the material cost?
wow- you have got such skills! it's amazing!
LOL I have a banquette with beadboard back, and that same wall color! Mine was supposed to be paneled, but my builder thought blueprints were a mere suggestion… *sigh*
My one end is against an adjoining wall, the other is a little hideout for a doglet and it has a small flip top in the seat for storage that is beyond inconvenient to actually use.
I love mine, but want to tweak it with a slanted back to make it more comfortable to sit at.
I like your plan because it doesn’t require me to remove the baseboards. Can you please explain step 6, cutting out a 3/4 inch piece of molding to allow bench to fit against the wall. I thought the plywood on the back touched the wall and the bottom rested on the floor. Thanks.
Hi Paula, In order for the bench to sit flush against the wall you can see in Step 5 I added the back plywood with a 6″ gap to allow for the moulding. Then in Step 6 I cut out a 3/4″ thick slice of the moulding exactly where the trim piece of the bench would fit. The trim piece covers the 2×4 frame and plywood edge and sits flush to the wall but if you don’t cut out that little slice of moulding you’d have to scribe in the trim which is more difficult than cutting out the moulding. Hope that helps.
Love that idea. Pinning to my build board for "who knows when". : )
Thanks for sharing,
Deb@LakeGirlPaints
This is gorgeous, Jaime! Love the drawers at the ends.
Gorgeous bench! I liked the drawers at the ends – they look great and the rounded part is a very good idea too. You amaze me every time Jaime!!
That is awesome! What a fabulous way to provide plenty of seating for the family and using the space more efficiently. Well done.
Do you think I could make a this without attaching it to the wall. Is it secure enough on its own? I'm renting so I don't want to make it permanent but I just love your banquette!
nice ideas your blog =) beautiful all 😉
what are the dimensions of the bench unit? seat height and depth?